242 30th
As with many San Francisco buildings, the basement/garage level is often under-utilized space. This project included installing a family room, guest bedroom, and bathroom into a basement space. Luckily, the ceiling heights were already adequate and met the Code requirements, so excavation was not required.
By removing just (2) posts, we were able to open up a large family room while maintaining their 2-car tandem parking and meeting all their project needs. What started out as a “man cave” quickly turned into a gorgeous family room and guest suite. Don’t worry, though, we still made space for the kegerator, and the giant TV with the surround sound, just in a slightly more sophisticated looking package.
Credits
-
Contractor:
- Joe DaSilva
510.812.3922
- Joe DaSilva
-
- Eric Holm
Eyetone
Photographer:
- Eric Holm
-
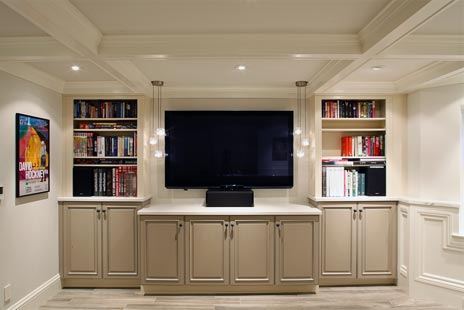
-
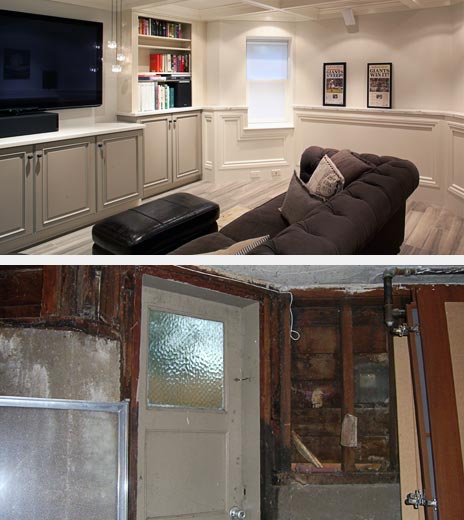 It’s hard to tell, but the ratty looking door you see in the bottom photo is actually the same opening as the window you see in the new family room. To conceal overhead gas, water, and electrical piping and conduit, we installed a “coffered” ceiling above. It looks like dropped beams, but creates a clever hiding place for overhead utilities.
It’s hard to tell, but the ratty looking door you see in the bottom photo is actually the same opening as the window you see in the new family room. To conceal overhead gas, water, and electrical piping and conduit, we installed a “coffered” ceiling above. It looks like dropped beams, but creates a clever hiding place for overhead utilities.
Also, because the section of the renovation is underground, we had to conceal the projected footings. To maximize the storage space and give the owners a useful space to display their art, we installed a shelf that wraps around the majority of the space, tying in with the media center and mini-bar on the adjacent walls. -
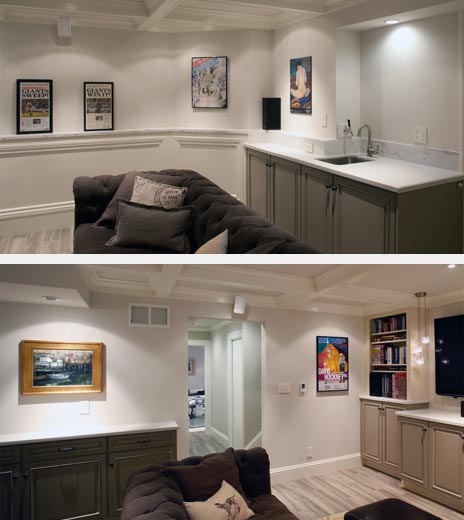 The kegerator was a non-negotiable item. You can’t see it, but it’s tucked into the cabinet below the bar sink. The tap is in the wall just to the left of the sink.
Another feature of note: in a basement there is always the possibility of water intrusion. To prevent any hardwood flooring from heaving, we found a spectacular porcelain tile made to look like gray hardwood. It looks absolutely stunning as it flows through the family room and down the hallway to the new bedroom beyond.
The kegerator was a non-negotiable item. You can’t see it, but it’s tucked into the cabinet below the bar sink. The tap is in the wall just to the left of the sink.
Another feature of note: in a basement there is always the possibility of water intrusion. To prevent any hardwood flooring from heaving, we found a spectacular porcelain tile made to look like gray hardwood. It looks absolutely stunning as it flows through the family room and down the hallway to the new bedroom beyond.
-
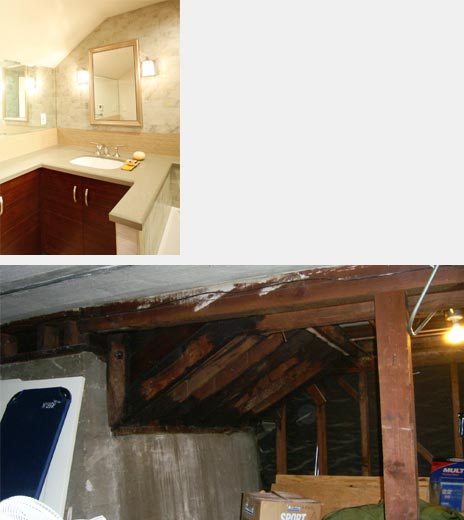 We know it’s hard to believe, but the angled wood framing you see in the bottom image is the same as the sloped ceiling you see in the new bathroom. We tucked a full bathroom into the space under the entry stairway above. The new bathroom fit perfectly in this spot, allowing us to keep some critical structural framing.
We know it’s hard to believe, but the angled wood framing you see in the bottom image is the same as the sloped ceiling you see in the new bathroom. We tucked a full bathroom into the space under the entry stairway above. The new bathroom fit perfectly in this spot, allowing us to keep some critical structural framing.
-
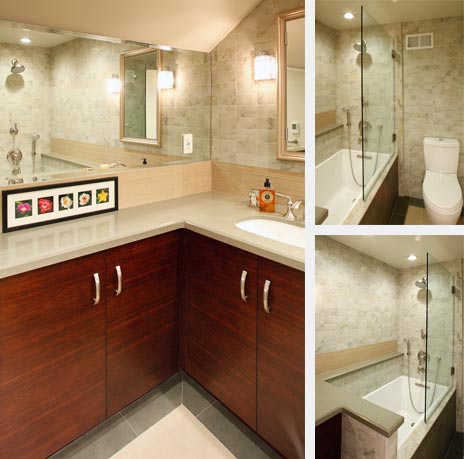 The new bathroom finishes off the guest suite in this basement. To make this a luxurious retreat, we installed a deep soak tub and the full range of shower heads and hand held sprayers. All the tile you see is porcelain, even the pieces that look like green marble. The cabinets are a deep stained bamboo with a soft green caesarstone countertop. We think any guest would be comfortable staying in this superb suite.
The new bathroom finishes off the guest suite in this basement. To make this a luxurious retreat, we installed a deep soak tub and the full range of shower heads and hand held sprayers. All the tile you see is porcelain, even the pieces that look like green marble. The cabinets are a deep stained bamboo with a soft green caesarstone countertop. We think any guest would be comfortable staying in this superb suite.
-
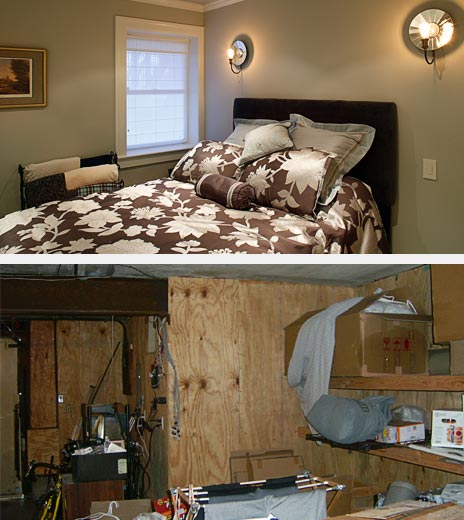 The plywood wall you are looking at in the bottom photo is where we placed the egress window for this new bedroom. At this part of the house, the &ladquo;basement” is actually at grade level, so natural light was easy to incorporate into this hotel quality bedroom space. We carefully matched the doors, hardware, base molding, and crown molding to the existing two-story house above.
The plywood wall you are looking at in the bottom photo is where we placed the egress window for this new bedroom. At this part of the house, the &ladquo;basement” is actually at grade level, so natural light was easy to incorporate into this hotel quality bedroom space. We carefully matched the doors, hardware, base molding, and crown molding to the existing two-story house above.
Creating a seamless transition from the upstairs level to the new basement addition was very important to us. We never like our additions or renovations to look like they were “added-on.” We always strive to make the new pieces look like they belonged there all along.