1960 Golden Gate Avenue
When our clients for this project first came to us, they were pregnant with their first child. The house was only 1 story, and only had 1 bedroom, so they urgently needed more space and wanted to add a new story to their home. Unfortunately, in San Francisco, an addition of any kind, especially a vertical addition like that, takes 2-5 years just to go through the permitting process.
To solve their immediate problem, we got creative, dividing this project into 2 pieces. The first piece included converting the garage and crawl space below into a 2-bedroom/2-bathroom space and creating a more open concept living space on the ground floor. Because it was all within the building envelope, we were able to get this approved over-the counter, and they could start work right away. And because we kept their current kitchen and main floor bathroom intact, we were able to keep the costs down.
To be sure our designs for Phase 1 wouldn’t rule out any future options for a Phase 2 vertical addition, we provided designs for the entire project and engineered all the new basement work in anticipation of the future third story.
The project turned out beautifully and we are now finalizing permits for the new third story.
Credits
-
Engineer:
- Sung Engineering
sungengineering.com
510-475-7900
- Sung Engineering
-
- Doherty Restoration
dohertyrestoration.com
415.695.1494
Contractor:
- Doherty Restoration
-
- SFAR MLS
Photographer:
-
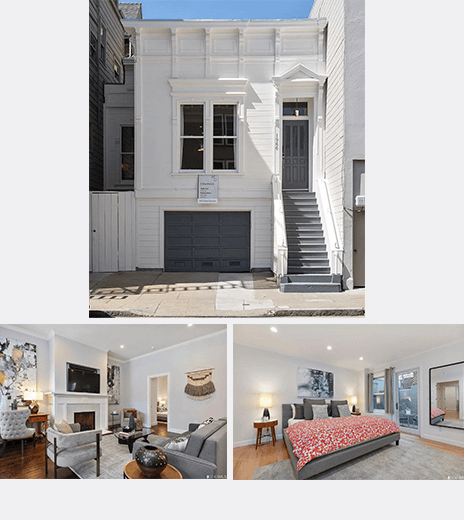 It’s difficult to imagine, but this crawl space was converted to a beautiful master suite. Despite being fully below grade at the rear, we carved out a sunken patio for this bedroom to bring natural light into both rooms and provide the homeowners with a private outdoor escape just for them. This project included a lot of excavation and some huge retaining walls, but we were able to make the entire level feel as if it were above grade. You can’t even tell you’re in a basement when you’re at this level.
It’s difficult to imagine, but this crawl space was converted to a beautiful master suite. Despite being fully below grade at the rear, we carved out a sunken patio for this bedroom to bring natural light into both rooms and provide the homeowners with a private outdoor escape just for them. This project included a lot of excavation and some huge retaining walls, but we were able to make the entire level feel as if it were above grade. You can’t even tell you’re in a basement when you’re at this level.
-
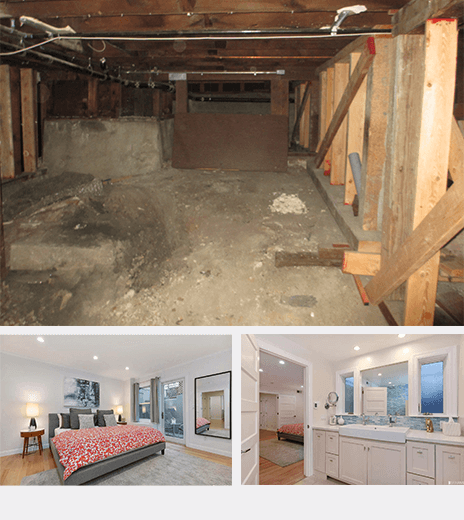 To create enough space for our clients 2 bedrooms, 2 bathrooms, and a family room at the basement, we took over a portion of the garage. The wall you see in the before photo is the same as the one in the family room picture with the door and window. This space flows out to an exterior side path straight out to the back yard, and the second bedroom abuts the garage, with enough set back from the street to be private and quiet.
To create enough space for our clients 2 bedrooms, 2 bathrooms, and a family room at the basement, we took over a portion of the garage. The wall you see in the before photo is the same as the one in the family room picture with the door and window. This space flows out to an exterior side path straight out to the back yard, and the second bedroom abuts the garage, with enough set back from the street to be private and quiet.
-
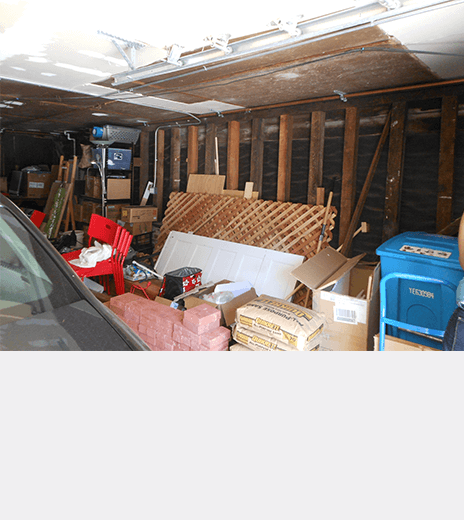 Our work didn’t stop at the interior of the house. It also extended out into their private rear yard with new landscaping, pavers, and fencing.
Our work didn’t stop at the interior of the house. It also extended out into their private rear yard with new landscaping, pavers, and fencing.
-
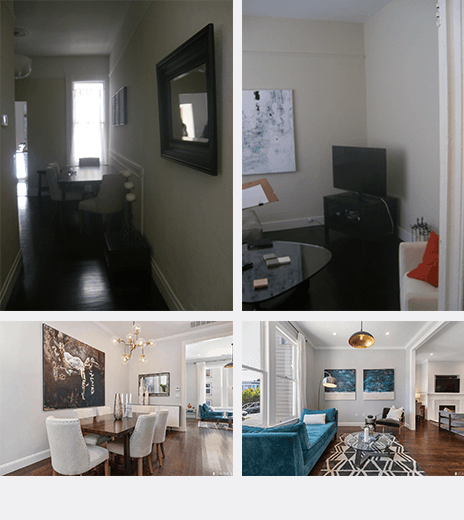 Before we began renovations on their main level, the spaces were small, cramped and dark. We combined their entry parlor, dining area, and master bedroom into a large, open, living space making their modest square footage feel enormous.
Before we began renovations on their main level, the spaces were small, cramped and dark. We combined their entry parlor, dining area, and master bedroom into a large, open, living space making their modest square footage feel enormous.
-
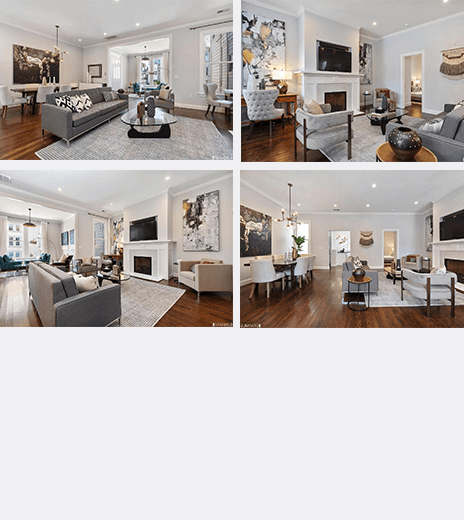 Before we began renovations on their main level, the spaces were small, cramped and dark. We combined their entry parlor, dining area, and master bedroom into a large, open, living space making their modest square footage feel enormous.
Before we began renovations on their main level, the spaces were small, cramped and dark. We combined their entry parlor, dining area, and master bedroom into a large, open, living space making their modest square footage feel enormous.