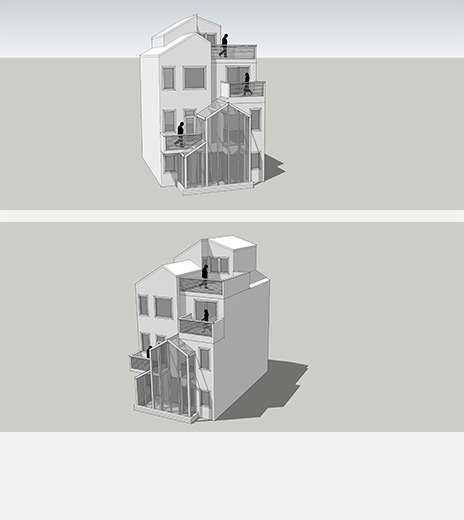Greenhouse Addition
We love having the opportunity to do something unique. Our client came to us with a small 1-story Victorian with a tiny garage tucked below. His request – to create a greenhouse at the rear with vantage points into it from almost every room in the house.
To save on time and cost, we divided the project into 2 pieces. Phase 1 includes excavating the garage level down to create additional living space. Also, this phase includes pushing the house back into the rear yard and installing a 2-story greenhouse structure along the rear of the house. Phase 2 includes a vertical addition with a new third story and a spectacular roof deck above.
It has been a lot of fun working out the geometries to create views from every angle of the rear façade. We have created both interior and exterior views into the bottom level of the greenhouse with decks, interior glass railings, and interior full height windows.
Our initial design phase with our client is complete. We hope to submit to Planning shortly so we can get a variance process underway for the rear yard.
