3860 MLK
I served as the Project Manager for the new building at 3860 Martin Luther King Jr. Way in Oakland while working for Levy Design Partners. Levy Design Partners, Inc. is the Architect for this project.
I began working on this project after it had received approval from the Planning Department. The design for the outside of the building was final and could not be changed at the time I began work on the building. My role included designing all the unit plans, drawing all the Construction Documents, including all the details for the building. I took the project through permitting and construction, working closely with the Owners the entire time.
The building is a 6 story concrete building with 34 residential units. It is within two blocks of the MacArthur BART station and directly adjacent to Highway 24. Located in a Redevelopment area, the adjacent lot was also intended to be developed in sequence with this project.
Units in this building are currently for rent. The units are a combination of 1 and 2 bedroom units. At the top floor, the townhouse units have incredible views of San Francisco. Each of the units has maximum storage and closet space. Where possible, we also included areas that can be used as offices.
Credits
-
Photography:
- Photo Images were provided by Properties Online, LLC
-
Rental Information:
- Pier Porrino at pporrino@aol.com
-
Rental Website:
- Levy Design Partners
Architect:
-
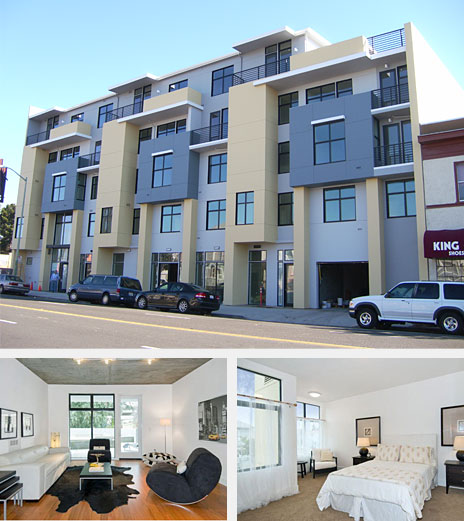 Shown here is the main façade of the building, facing Martin Luther King Jr. Way. The ground floor is over 12 feet in height providing a dramatic scale at the street. The ground floor includes the main entry, one level of parking, and a large commercial space which is currently being developed into a Restaurant. In order to break up the face of the building, we provided a series of projecting planes and recesses to create visual interest and relief to a building of this size. The primary material on the face of the building is a very smooth stucco with projecting concrete eyebrows serving as sunshades.
Shown here is the main façade of the building, facing Martin Luther King Jr. Way. The ground floor is over 12 feet in height providing a dramatic scale at the street. The ground floor includes the main entry, one level of parking, and a large commercial space which is currently being developed into a Restaurant. In order to break up the face of the building, we provided a series of projecting planes and recesses to create visual interest and relief to a building of this size. The primary material on the face of the building is a very smooth stucco with projecting concrete eyebrows serving as sunshades.
-
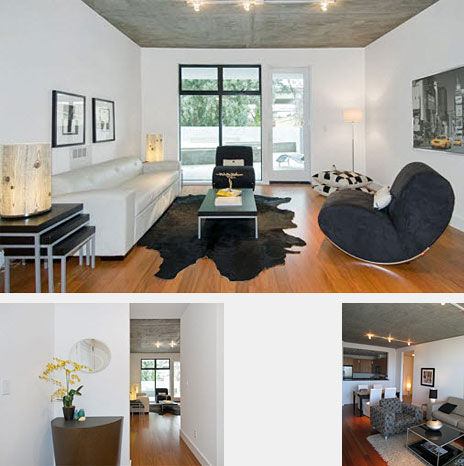 Shown here is a living room in one of the units. This particular unit is on the back side of the building facing Highway 24. We exposed the concrete at the ceilings providing a subtle texture in the units. The floors are hardwood, and the windows are fiberglass with a high sound protection rating. On the back side of the building, each of the units has large balconies off of the living room and bedrooms.
Shown here is a living room in one of the units. This particular unit is on the back side of the building facing Highway 24. We exposed the concrete at the ceilings providing a subtle texture in the units. The floors are hardwood, and the windows are fiberglass with a high sound protection rating. On the back side of the building, each of the units has large balconies off of the living room and bedrooms.
The units are provided with hydronic heating and the building is designed for future solar thermal heating as well as future photovoltaic power.
In each unit, we tried to provide an entry area, somewhat separated from the rest of the unit so there would be room for a small table or shelf. Each unit is also equipped with hook ups for a washer and dryer. -
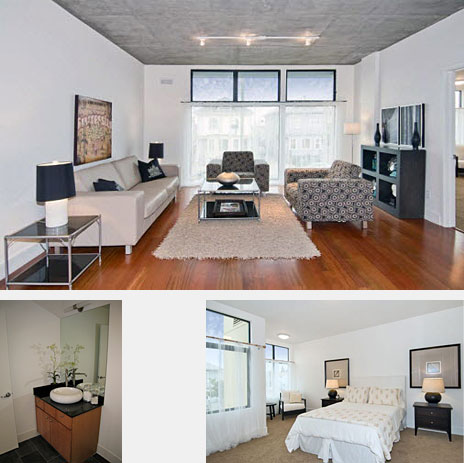 Shown here is a living room in one of the units. This particular unit is on the front side of the building, facing Martin Luther King Jr. Way. Although a window covering obscures the lower part of the window in this photo, the windows in these units are very large running almost all the way down to the floor to maximize views and light.
Shown here is a living room in one of the units. This particular unit is on the front side of the building, facing Martin Luther King Jr. Way. Although a window covering obscures the lower part of the window in this photo, the windows in these units are very large running almost all the way down to the floor to maximize views and light.
We exposed the concrete at the ceilings providing a subtle texture in the units. The floors are hardwood, and the windows are metal with a high sound protection rating. The units are provided with hydronic heating and the building is designed for future solar thermal heating as well as future photovoltaic power.
The bathrooms are equipped with wood cabinets, granite countertops, elegant modern fixtures and beautiful porcelain floor tile. -
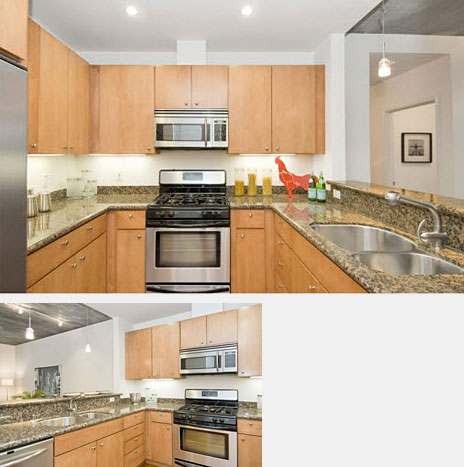 Shown here is a typical unit kitchen. Wood cabinets with granite countertops and stainless steel appliances were provided at all kitchens. Undercabinet fluorescent lighting and pendant lighting over the bar counter provide workspace and ambiance lighting at each unit. Each unit is also equipped with a raised bar counter along the open edge of the kitchen to hide unsightly messes and dishes from view while providing additional seating/eat-in options.
Shown here is a typical unit kitchen. Wood cabinets with granite countertops and stainless steel appliances were provided at all kitchens. Undercabinet fluorescent lighting and pendant lighting over the bar counter provide workspace and ambiance lighting at each unit. Each unit is also equipped with a raised bar counter along the open edge of the kitchen to hide unsightly messes and dishes from view while providing additional seating/eat-in options.
-
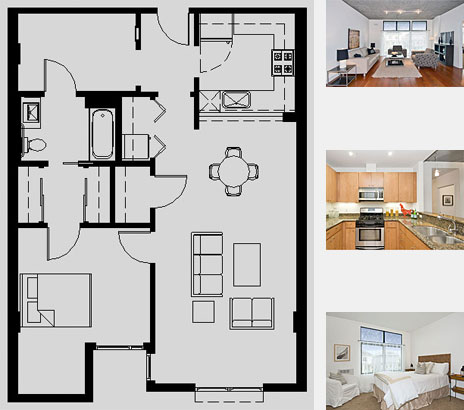 Shown here is a typical 1 Bedroom unit. In most cases, we provided a separate entry area and a small tech space area which can be used as an office or for additional storage. We provided large closets throughout the building, and pass-through bathrooms for tenant convenience. The kitchens are typically open to the living and dining areas with a raised bar counter for additional seating.
Shown here is a typical 1 Bedroom unit. In most cases, we provided a separate entry area and a small tech space area which can be used as an office or for additional storage. We provided large closets throughout the building, and pass-through bathrooms for tenant convenience. The kitchens are typically open to the living and dining areas with a raised bar counter for additional seating.
-
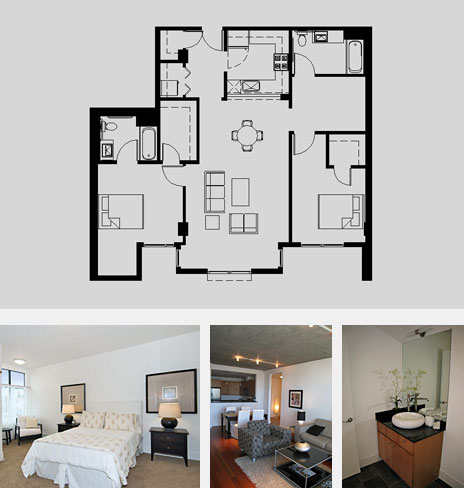 Shown here is a typical 2 Bedroom unit. In the 2 bedroom units, we tried to separate the bedrooms from each other for privacy. As in the 1 bedroom units, we provided a tech space area, an entry area, and an open kitchen. Also, both bedrooms were provided with large walk-in closets.
Shown here is a typical 2 Bedroom unit. In the 2 bedroom units, we tried to separate the bedrooms from each other for privacy. As in the 1 bedroom units, we provided a tech space area, an entry area, and an open kitchen. Also, both bedrooms were provided with large walk-in closets.