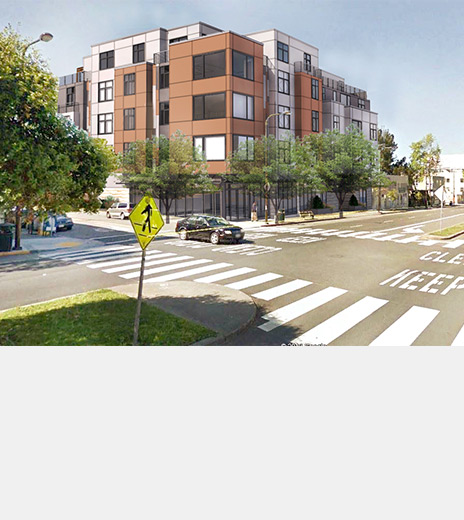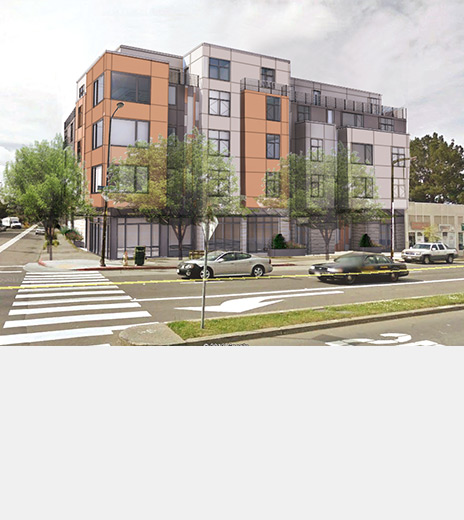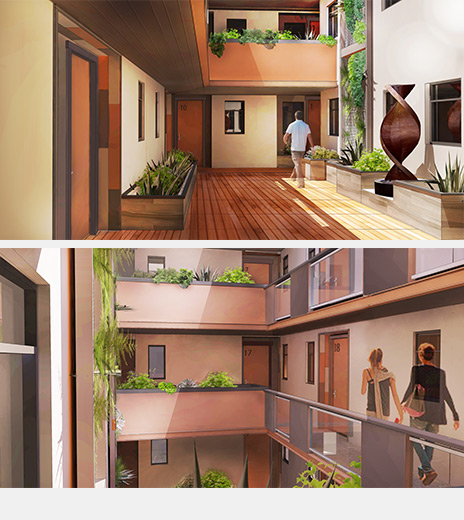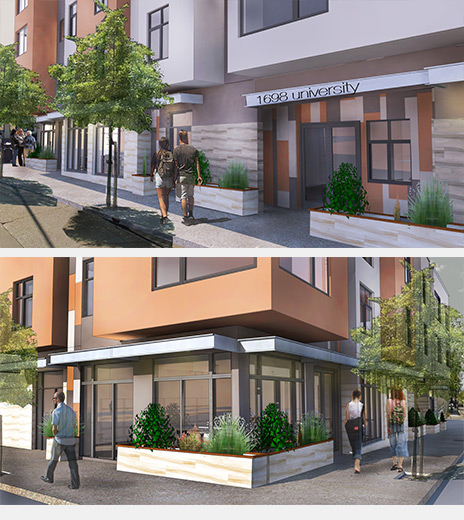1698 University Avenue
We were thrilled to design a brand new multi-family building located right on University Avenue in Berkeley. We served as the Design Architect on this project, taking it all the way from conception through Planning approvals in the challenging city of Berkeley.
Located at the corner of University Avenue and McGee, this vacant lot has had (3) previous designs from other Architects. The last building approved at the site was in the spring of 2008. Since then, this vacant lot has been waiting for the economy to turn around.
As part of our work, we proposed a big change to the exterior design of the building, making it more modern and more colorful. Our initial schemes had a much bolder color scheme and pattern layout, but was refined in the Design Review process to fit more consistently with the surrounding context.
Also, we believe strongly in natural light and landscaping in our projects. Here, we proposed a central courtyard, open to the sky, with planters on each level and even a three story wall planter for all the residents to enjoy. The courtyard will provide light from two directions for each unit, and also allow cross-ventilation for each unit.
By increasing the efficiency of the garage space with car stackers, as well as moving to the courtyard plan, we were able to increase the commercial square footage and increase the number of units all while keeping the square footage of the building smaller than the previous Use Permit submittal.
At the completion of the Planning approval phase, the project was sold to a new development team. They are continuing work with a separate Contractor/Architect team. Keep your eyes peeled for the ground breaking next year. We can’t wait to see how it turns out!
-
 Shown here is the final approved rendering of the building right at the corner of University and McGee. Our original scheme proposed a blue/green/grey palette, but after several Design Review meetings in the City of Berkeley, we revised the color scheme to be more subdued.
Shown here is the final approved rendering of the building right at the corner of University and McGee. Our original scheme proposed a blue/green/grey palette, but after several Design Review meetings in the City of Berkeley, we revised the color scheme to be more subdued.
-
 Another rendering shows the University Avenue frontage. The skin proposed is primarily stucco, but nestled between the vertical elements are a series of fiber cement board panels in three colors gliding vertically down the façade.
Another rendering shows the University Avenue frontage. The skin proposed is primarily stucco, but nestled between the vertical elements are a series of fiber cement board panels in three colors gliding vertically down the façade.
The previous Use permit approval, done by another Architect, had a much more squat and horizontal expression. We played with the volumes a bit to create an effect that stepped the façade down from the corner toward the smaller scale buildings on each side. -
 We were incredibly excited to create a beautiful courtyard for all the units to enjoy. Bringing natural light to each unit was one of our main goals with the redesign of this project from the previous Use Permit approval from 2008. This courtyard also allows each unit the opportunity for cross ventilation by opening windows on each end of the unit for maximum air flow.
We were incredibly excited to create a beautiful courtyard for all the units to enjoy. Bringing natural light to each unit was one of our main goals with the redesign of this project from the previous Use Permit approval from 2008. This courtyard also allows each unit the opportunity for cross ventilation by opening windows on each end of the unit for maximum air flow.
Here you can see we continued the façade elements into the interior of the building. We carried in the same tile for the planters as well as the vertical stripes around the recessed entry doors. Our commitment to creating spaces rich with landscaping is shown best from this angle. We have two green walls which climb from the base of the courtyard to the roof above. Also, planters bound each end of the guardrails and covered walkways above. A simple helical water fountain completes the space, providing the soft sounds of water to balance out the flurry of activity moving across the courtyard and upper walkways. -
 The street scale was an important feature of this project. Our meetings with the community revealed the need for ground floor commercial spaces large enough to serve a grocery, market, or food service use. We delivered a sizeable corner space with large storefront windows.
The street scale was an important feature of this project. Our meetings with the community revealed the need for ground floor commercial spaces large enough to serve a grocery, market, or food service use. We delivered a sizeable corner space with large storefront windows.
Additionally, the corner of the sidewalk will be increased in size, bulging out into the public right of way to permit more comfortable pedestrian access. To soften the edges of our building, we also installed a series of tiled planters along the entire perimeter of the building.